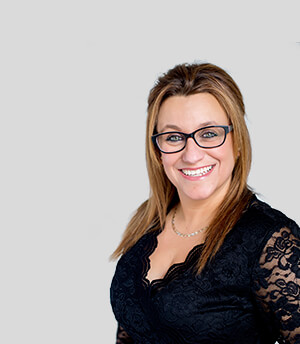
221 Rue Angus S.
East Angus
East Angus
$589 000
One-and-a-half-storey house for sale
1
4
2314sq. ft.
17789.1m2
Presented by
Dominic Glaude
Certified Real Estate Broker
Danny Thériault
Certified Real Estate Broker
Caroline Glaude
Real Estate Broker
Marilyne Glaude
Real Estate Broker
Building
Cupboard
Wood
Basement foundation
Concrete slab on the ground
Heating system
Electric baseboard units
Water supply
Municipality
Heating energy
Electricity, Wood
Equipment available
Central vacuum cleaner system installation, Ventilation system
Windows
PVC, Wood
Foundation
Stone
Hearth stove
Wood burning stove
Garage
Detached, Single width
Available services
Fire detector
Basement
Sewage system
Municipal sewer
Window type
Crank handle, Sliding
Built in
1898
Dimensions
36ft x 53ft
Land
Driveway
Asphalt
Landscaping
Landscape
Siding
Brick, Vinyl
Proximity
Daycare centre, Park - green area, Public transport
Parking
Garage(1), Outdoor(5)
Roofing
Asphalt shingles, Elastomer membrane
Topography
Flat
Dimensions
27.88m x 1m
Other specs
Distinctive features
Wooded lot: hardwood trees
Zoning
Agricultural, Commercial, Residential
Evaluation
Evaluated in 2025
Financial
Evaluation
Building
$144 400
Land
$142 000
Total
$286 400
Costs
Municipal Taxes
$2 470
School taxes
$149
Total
$2 619
221 Rue Angus S. , East Angus
11846506
Rooms
Room
Level
Flooring
Informations
Living room(23x34.8 ft.)
Ground floor
Floating floor
Bedroom(7.11x9.8 ft.)
Ground floor
Bedroom(10.2x9.6 ft.)
Ground floor
Dining room(9.4x16.10 ft.)
Ground floor
Wood
Kitchen(15.9x10.4 ft.)
Ground floor
Bathroom(10.3x7.11 ft.)
Ground floor
Ceramic tiles
Veranda(7.8x22.9 ft.)
Wood
Bedroom(9.9x15.4 ft.)
2nd floor
Bedroom(10.1x15 ft.)
2nd floor
221 Rue Angus S. , East Angus
11846506
Photos















221 Rue Angus S. , East Angus
11846506
Photos















221 Rue Angus S. , East Angus
11846506
Photos















221 Rue Angus S. , East Angus
11846506
Photos












221 Rue Angus S. , East Angus
11846506











