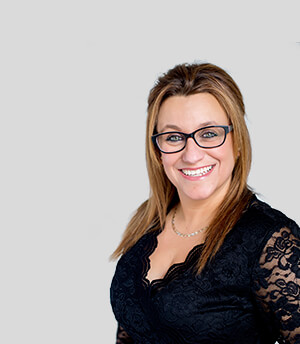
681 Rue McIver
Bury
Bury
Sold
Two or more storey for sale
2+1
3
23ft x 45ft
3708m2
Presented by
Danny Thériault
Certified Real Estate Broker
Dominic Glaude
Certified Real Estate Broker
Caroline Glaude
Real Estate Broker
Marilyne Glaude
Real Estate Broker
Building
Cupboard
Wood
Heating system
Electric baseboard units
Water supply
Municipality
Heating energy
Electricity, Wood
Equipment available
Central vacuum cleaner system installation, Wall-mounted heat pump
Windows
PVC
Foundation
Poured concrete, Stone
Hearth stove
Wood burning stove
Pool
Above-ground
Available services
Fire detector
Basement
Sewage system
Municipal sewer
Window type
Crank handle, Hung
Built in
1905
Dimensions
23ft x 45ft
Land
Driveway
Asphalt
Siding
Vinyl
Parking
Outdoor(8)
Roofing
Tin
Topography
Sloped
Dimensions
Other specs
Distinctive features
Wooded lot: hardwood trees
Zoning
Commercial, Residential
Evaluation
Evaluated in 2025
681 Rue McIver , Bury
18701301
Rooms
Room
Level
Flooring
Informations
Hallway(7.1x7.3 ft.)
Ground floor
Living room(13.8x14.11 ft.)
Ground floor
Kitchen(15.6x10.6 ft.)
Ground floor
Wood
Dining room(9.5x12.6 ft.)
Ground floor
Wood
Den(13.4x13.7 ft.)
Ground floor
Wood
Bedroom(8x25 ft.)
Ground floor
Bathroom(11.6x7.1 ft.)
Ground floor
Bedroom(24.5x11.11 ft.)
2nd floor
Bathroom(8.1x9.2 ft.)
2nd floor
Ceramic tiles
Washroom(9.1x7.1 ft.)
2nd floor
Wood
Bedroom(15x10 ft.)
2nd floor
Wood
Bedroom(13.2x9.9 ft.)
2nd floor
Wood
Cellar / Cold room(24.4x19.6 ft.)
Basement
Concrete
Storage(10.9x20.3 ft.)
Basement
Concrete
681 Rue McIver , Bury
18701301
Photos















681 Rue McIver , Bury
18701301
Photos












681 Rue McIver , Bury
18701301













